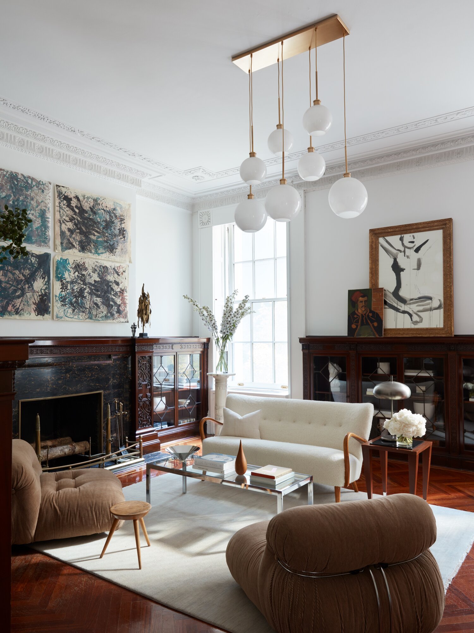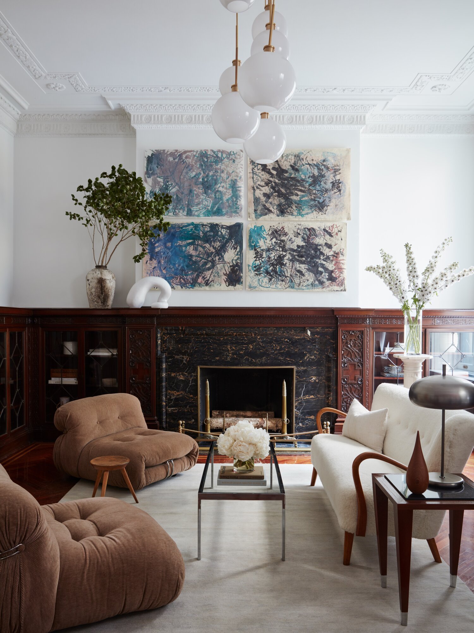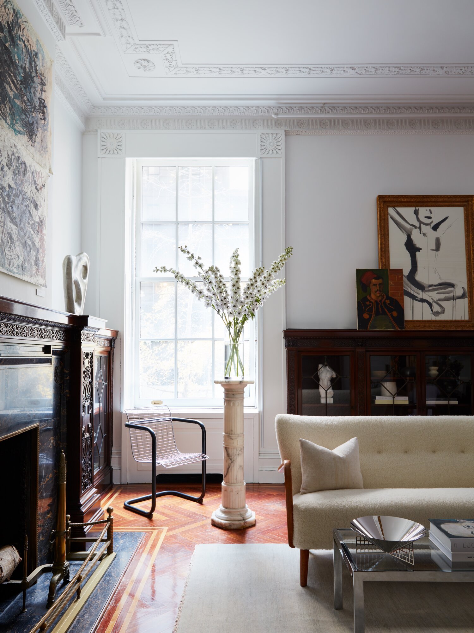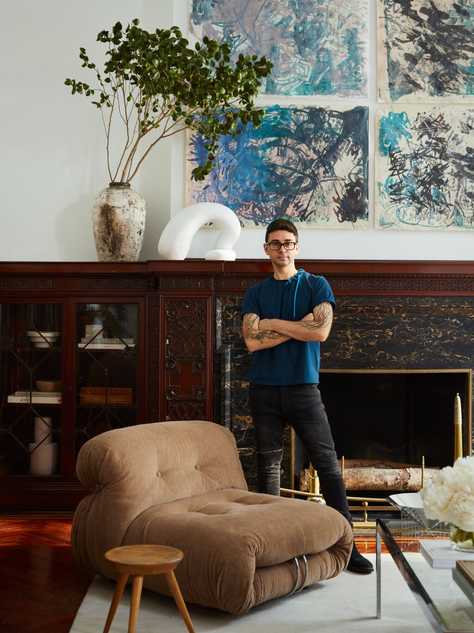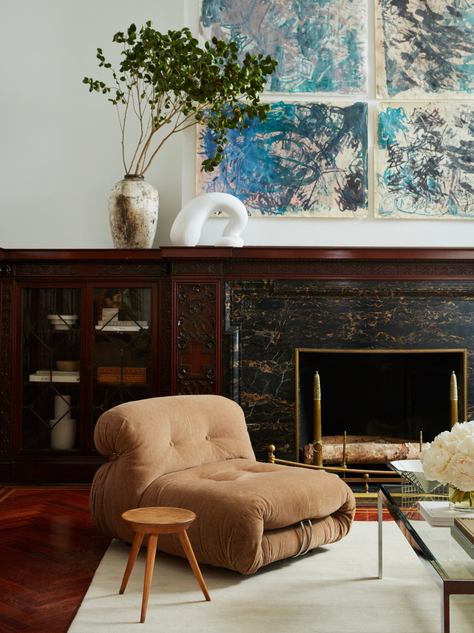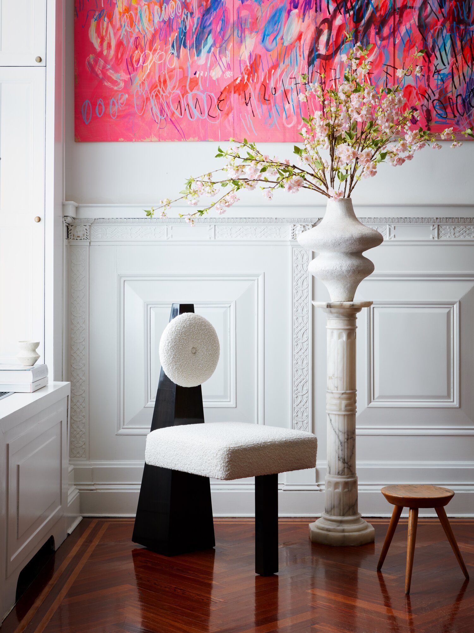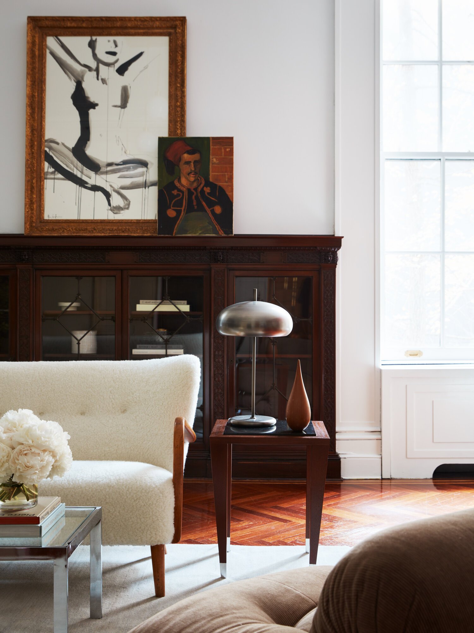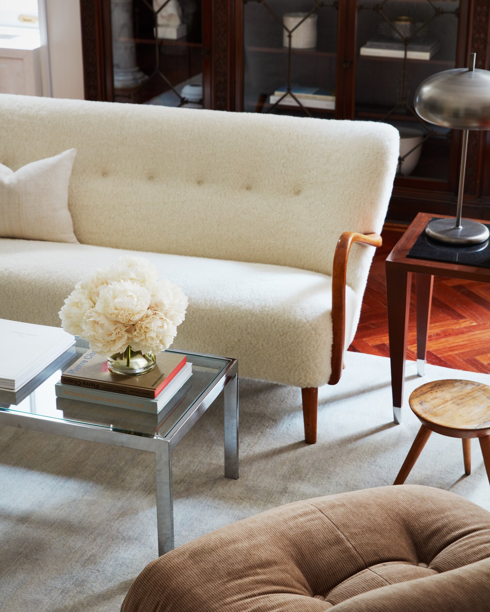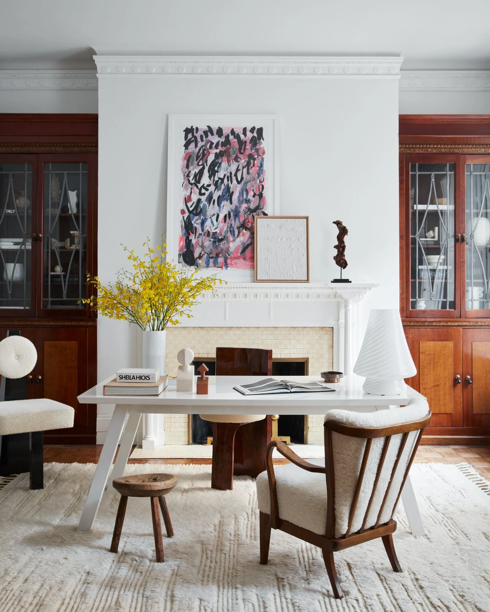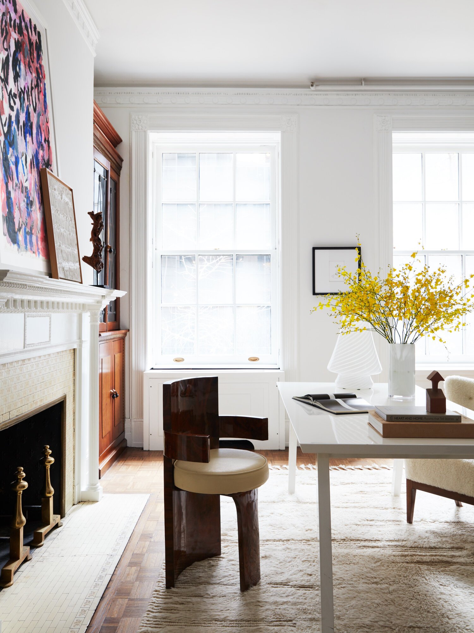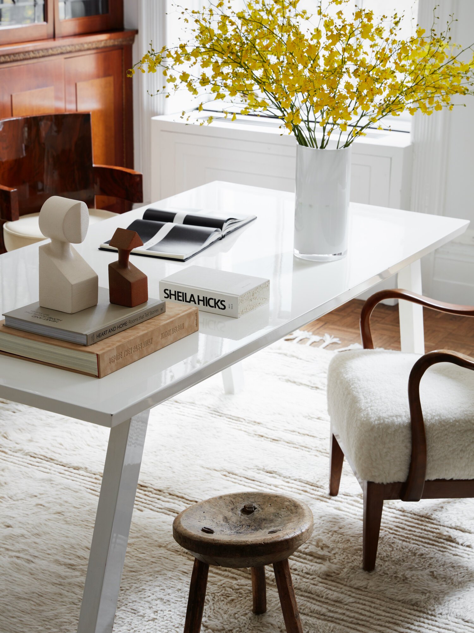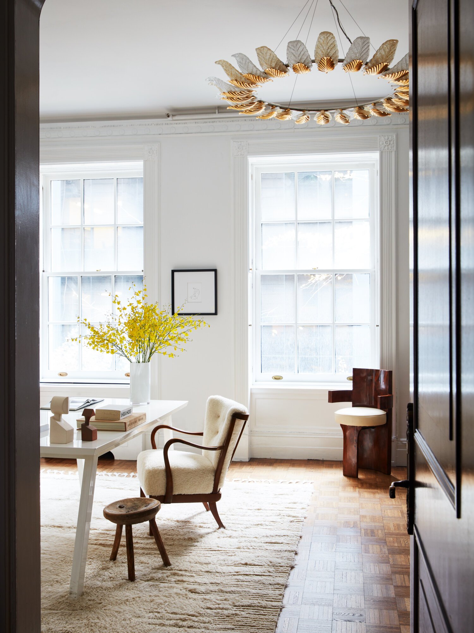Step into Luxury: Siriano Interiors Midtown Townhouse Project
Christian Siriano, the famous fashion designer, is not only known for his exquisite clothing designs but also for his stunning interior design skills. His Midtown Townhouse project is a perfect example of his exceptional talent and creativity.
[Images via Siriano Interiors]
The Midtown Townhouse project is located in Manhattan, New York, and spans across 3,000 square feet. The four-story townhouse features five bedrooms, five bathrooms, a living room, a dining room, a kitchen, a library, and a rooftop terrace. Christian Siriano's vision was to create a luxurious and comfortable living space that combines modernity and tradition, elegance and functionality.
The living room is designed with a neutral color palette, featuring a beautiful cream-colored sofa, a marble coffee table, and luxurious velvet armchairs. The space is bright and airy, thanks to the large windows that let natural light flood in.
[Images via Siriano Interiors]
The library is a perfect example of how Christian Siriano combines modern and traditional design elements seamlessly. The room features built-in bookshelves, a plush velvet sofa, and a sleek marble fireplace.
A True masterpiece, showcasing how a designer can blend modern and traditional elements in interior design effortlessly.
[Images via Siriano Interiors]
Christian Siriano's Midtown Townhouse project is a true masterpiece that showcases his exceptional talent and creativity in interior design. From the stunning wallpaper designs to the bespoke furniture and luxurious finishes, every detail in this townhouse is thoughtfully designed to create a comfortable and stylish living space!


